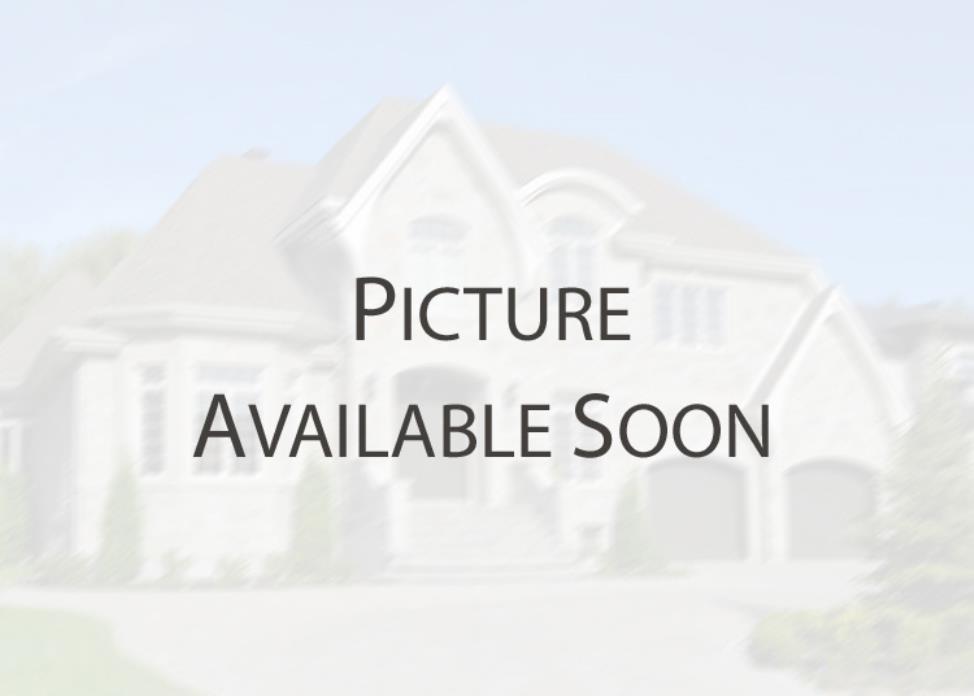Two or more storey
2128, Rue des Riverains, Saint-Augustin-de-Desmaures G3A 1W7
Help
Enter the mortgage amount, the amortization period and the interest rate, then click «Calculate Payment» to obtain the periodic payment.
- OR -
Specify the payment you wish to perform and click «Calculate principal» to obtain the amount you could borrow. You must specify an interest rate and an amortization period.
Info
*Results for illustrative purposes only.
*Rates are compounded semi-annually.
It is possible that your payments differ from those shown here.
Description
Magnifique propriété à vendre à St-Augustin-de-Desmaures. Cette superbe propriété riveraine vous offre une piscine creusé chauffé avec vue sur l'eau. Ses 3 chambres à coucher et 5 salle de bain vous offre un confort ultime. C'est l'endroit idéal pour une famille. Situé dans un quartier calme et conviviale, les vaste espaces de vie lumineux à aire ouverte seront vous charmer. Ne manquez pas cette chance et demandez une visite. Prise de possession à discuter.
Description sheet
Rooms and exterior features
Inclusions
Exclusions
Features
Assessment, Taxes and Expenses

Photos - No. Centris® #9869405
2128, Rue des Riverains, Saint-Augustin-de-Desmaures G3A 1W7
 Pool
Pool  Pool
Pool  Water view
Water view  Frontage
Frontage  Dining room
Dining room  Dining room
Dining room  Dining room
Dining room  Overall View
Overall View Photos - No. Centris® #9869405
2128, Rue des Riverains, Saint-Augustin-de-Desmaures G3A 1W7
 Kitchen
Kitchen  Kitchen
Kitchen  Kitchen
Kitchen  Kitchen
Kitchen  Living room
Living room  Living room
Living room  Solarium/Sunroom
Solarium/Sunroom  Solarium/Sunroom
Solarium/Sunroom Photos - No. Centris® #9869405
2128, Rue des Riverains, Saint-Augustin-de-Desmaures G3A 1W7
 Solarium/Sunroom
Solarium/Sunroom  Solarium/Sunroom
Solarium/Sunroom  Solarium/Sunroom
Solarium/Sunroom  Primary bedroom
Primary bedroom  Primary bedroom
Primary bedroom  Bathroom
Bathroom  Bedroom
Bedroom  Bedroom
Bedroom Photos - No. Centris® #9869405
2128, Rue des Riverains, Saint-Augustin-de-Desmaures G3A 1W7
 Bedroom
Bedroom  Bedroom
Bedroom  Other
Other  Family room
Family room  Family room
Family room  Dining room
Dining room  Family room
Family room  Living room
Living room Photos - No. Centris® #9869405
2128, Rue des Riverains, Saint-Augustin-de-Desmaures G3A 1W7
 Living room
Living room  Living room
Living room  Bathroom
Bathroom  Laundry room
Laundry room  Bathroom
Bathroom  Storage
Storage  Storage
Storage  Storage
Storage Photos - No. Centris® #9869405
2128, Rue des Riverains, Saint-Augustin-de-Desmaures G3A 1W7
 Loft
Loft  Loft
Loft  Loft
Loft  Loft
Loft  Overall View
Overall View  Balcony
Balcony  Backyard
Backyard  Water view
Water view Photos - No. Centris® #9869405
2128, Rue des Riverains, Saint-Augustin-de-Desmaures G3A 1W7
 Backyard
Backyard  Frontage
Frontage  Frontage
Frontage 
























































