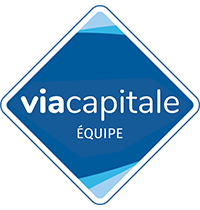Two or more storey
154 - 156, Rue des Passerins, Québec (Beauport) G1E 0E2
Help
Enter the mortgage amount, the amortization period and the interest rate, then click «Calculate Payment» to obtain the periodic payment.
- OR -
Specify the payment you wish to perform and click «Calculate principal» to obtain the amount you could borrow. You must specify an interest rate and an amortization period.
Info
*Results for illustrative purposes only.
*Rates are compounded semi-annually.
It is possible that your payments differ from those shown here.
Description
Propriété d'exception à la construction supérieure. Maison unifamiliale avec revenu (duplex ou bi-familiale), à vous de choisir. Grande aire de vie spacieuse. Superbe propriété de 6 chambres et 3 salles de bain. Plafonds de 9 pieds et nombreux espaces de rangement. Conçue par le propriétaire, chaque détail a été soigneusement pensé, et cela se ressent dans chaque pièce. Le garage à deux portes, aménagé sur deux niveaux, vous accueille avec un espace récréatif original, idéal pour les 5 à 7 ou les réunions familiales. Cette propriété saura vous séduire. Venez saisir l'opportunité de résider dans un environnement enchanteur et prestigieux.
Description sheet
Rooms and exterior features
Inclusions
Exclusions
Features
Assessment, Taxes and Expenses

Photos - No. Centris® #12592455
154 - 156, Rue des Passerins, Québec (Beauport) G1E 0E2
 Frontage
Frontage  Frontage
Frontage  Hallway
Hallway  Overall View
Overall View  Kitchen
Kitchen  Kitchen
Kitchen  Kitchen
Kitchen  Dining room
Dining room Photos - No. Centris® #12592455
154 - 156, Rue des Passerins, Québec (Beauport) G1E 0E2
 Dining room
Dining room  Living room
Living room  Living room
Living room  Bedroom
Bedroom  Bedroom
Bedroom  Bathroom
Bathroom  Bathroom
Bathroom  Hallway
Hallway Photos - No. Centris® #12592455
154 - 156, Rue des Passerins, Québec (Beauport) G1E 0E2
 Office
Office  Washroom
Washroom  Laundry room
Laundry room  Kitchen
Kitchen  Overall View
Overall View  Living room
Living room  Bedroom
Bedroom  Kitchen
Kitchen Photos - No. Centris® #12592455
154 - 156, Rue des Passerins, Québec (Beauport) G1E 0E2
 Overall View
Overall View  Overall View
Overall View  Dining room
Dining room  Overall View
Overall View  Dining room
Dining room  Living room
Living room  Living room
Living room  Bedroom
Bedroom Photos - No. Centris® #12592455
154 - 156, Rue des Passerins, Québec (Beauport) G1E 0E2
 Bedroom
Bedroom  Walk-in closet
Walk-in closet  Bedroom
Bedroom  Bathroom
Bathroom  Bathroom
Bathroom  Exterior
Exterior  Family room
Family room  Family room
Family room Photos - No. Centris® #12592455
154 - 156, Rue des Passerins, Québec (Beauport) G1E 0E2
 Family room
Family room  Garage
Garage  Garage
Garage  Exterior
Exterior  Exterior
Exterior  Exterior
Exterior  Parking
Parking  Parking
Parking 





















































