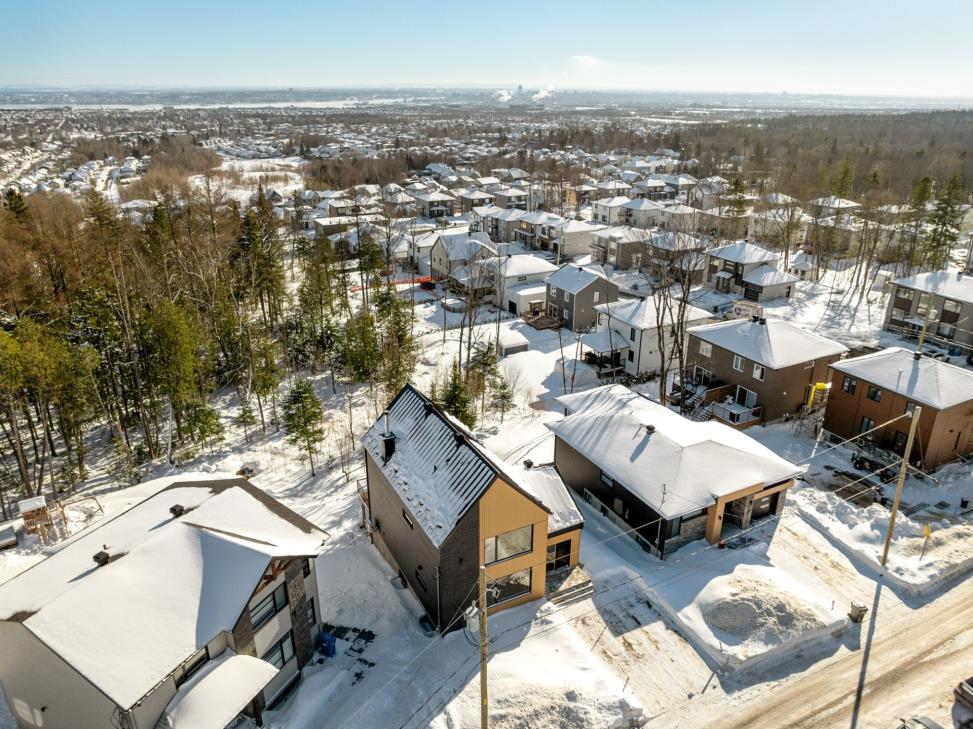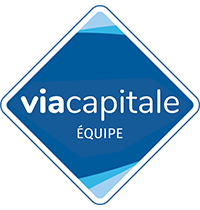Two or more storey
974, Rue des Algonquins, Québec (Beauport) G1B 0S1
Help
Enter the mortgage amount, the amortization period and the interest rate, then click «Calculate Payment» to obtain the periodic payment.
- OR -
Specify the payment you wish to perform and click «Calculate principal» to obtain the amount you could borrow. You must specify an interest rate and an amortization period.
Info
*Results for illustrative purposes only.
*Rates are compounded semi-annually.
It is possible that your payments differ from those shown here.
Description
Impressionnante propriété de style scandinave, idéalement située dans un beau quartier familial. Dès votre arrivée, vous êtes accueilli par un plafond cathédral de 20 pieds, inondant les espaces d'une luminosité naturelle. La suite parentale à l'étage offre une expérience digne d'un hôtel, tandis que les 3 chambres au sous-sol, aménagées en rez-de-jardin, offrent un espace lumineux idéal pour la famille. Que ce soit pour recevoir vos invités autour de l'îlot de cuisine de 11 pied, ou pour profiter de l'ambiance chaleureuse d'un chalet avec son foyer vue sur la forêt, cette maison saura vous séduire. Qualité, raffinement et confort. WOW !!
Description sheet
Rooms and exterior features
Inclusions
Exclusions
Features
Assessment, Taxes and Expenses

Photos - No. Centris® #24435861
974, Rue des Algonquins, Québec (Beauport) G1B 0S1
 Frontage
Frontage  Frontage
Frontage  Frontage
Frontage  Hallway
Hallway  Passageway
Passageway  Kitchen
Kitchen  Kitchen
Kitchen  Kitchen
Kitchen Photos - No. Centris® #24435861
974, Rue des Algonquins, Québec (Beauport) G1B 0S1
 Kitchen
Kitchen  Kitchen
Kitchen  Kitchen
Kitchen  Kitchen
Kitchen  Kitchen
Kitchen  Overall View
Overall View  Dining room
Dining room  Overall View
Overall View Photos - No. Centris® #24435861
974, Rue des Algonquins, Québec (Beauport) G1B 0S1
 Overall View
Overall View  Living room
Living room  Living room
Living room  Living room
Living room  Washroom
Washroom  Staircase
Staircase  Overall View
Overall View  Overall View
Overall View Photos - No. Centris® #24435861
974, Rue des Algonquins, Québec (Beauport) G1B 0S1
 Bedroom
Bedroom  Bedroom
Bedroom  Walk-in closet
Walk-in closet  Bathroom
Bathroom  Bathroom
Bathroom  Overall View
Overall View  Overall View
Overall View  Bathroom
Bathroom Photos - No. Centris® #24435861
974, Rue des Algonquins, Québec (Beauport) G1B 0S1
 Bathroom
Bathroom  Bathroom
Bathroom  Bedroom
Bedroom  Bedroom
Bedroom  Bedroom
Bedroom  Bedroom
Bedroom  Exterior
Exterior  Exterior
Exterior Photos - No. Centris® #24435861
974, Rue des Algonquins, Québec (Beauport) G1B 0S1
 Exterior
Exterior  Exterior
Exterior  Exterior
Exterior  Exterior
Exterior  Exterior
Exterior  Exterior
Exterior  Exterior
Exterior  Exterior
Exterior Photos - No. Centris® #24435861
974, Rue des Algonquins, Québec (Beauport) G1B 0S1
 Exterior
Exterior  Exterior
Exterior  Exterior
Exterior  Exterior
Exterior 




























































