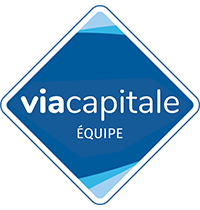Two or more storey
78, Rue Philippe-Poulin, Lévis (Les Chutes-de-la-Chaudière-Ouest) G6K 7L7
Help
Enter the mortgage amount, the amortization period and the interest rate, then click «Calculate Payment» to obtain the periodic payment.
- OR -
Specify the payment you wish to perform and click «Calculate principal» to obtain the amount you could borrow. You must specify an interest rate and an amortization period.
Info
*Results for illustrative purposes only.
*Rates are compounded semi-annually.
It is possible that your payments differ from those shown here.
Description
Magnifique cottage à 5 minutes des ponts situés dans un quartier en demande! La propriété comprend 3 chambres à l'étage et 1 walk-in dans la chambre principale, 1 très grande salle de bain. Le sous-sol à aire ouverte offre une immense salle familiale incluant un coin gym et rangement. Le garage intégré est aussi accessible à partir du sous-sol. La cuisine, avec comptoir de granite, a été refaite en 2012 ainsi que plusieurs autres rénovations au fil des années. Positionnée à proximité de tous les services, offrant aussi une belle lumière naturelle et de spacieuses pièces, cette maison clé en main saura vous charmer!
Description sheet
Rooms and exterior features
Inclusions
Exclusions
Features
Assessment, Taxes and Expenses

Photos - No. Centris® #19657564
78, Rue Philippe-Poulin, Lévis (Les Chutes-de-la-Chaudière-Ouest) G6K 7L7
 Frontage
Frontage  Frontage
Frontage  Hallway
Hallway  Kitchen
Kitchen  Kitchen
Kitchen  Overall View
Overall View  Dining room
Dining room  Dining room
Dining room Photos - No. Centris® #19657564
78, Rue Philippe-Poulin, Lévis (Les Chutes-de-la-Chaudière-Ouest) G6K 7L7
 Laundry room
Laundry room  Living room
Living room  Overall View
Overall View  Bathroom
Bathroom  Overall View
Overall View  Overall View
Overall View  Primary bedroom
Primary bedroom  Primary bedroom
Primary bedroom Photos - No. Centris® #19657564
78, Rue Philippe-Poulin, Lévis (Les Chutes-de-la-Chaudière-Ouest) G6K 7L7
 Primary bedroom
Primary bedroom  Bathroom
Bathroom  Bathroom
Bathroom  Bathroom
Bathroom  Bedroom
Bedroom  Bedroom
Bedroom  Walk-in closet
Walk-in closet  Family room
Family room Photos - No. Centris® #19657564
78, Rue Philippe-Poulin, Lévis (Les Chutes-de-la-Chaudière-Ouest) G6K 7L7
 Family room
Family room  Family room
Family room  Family room
Family room  Garage
Garage  Exterior
Exterior  Exterior
Exterior  Exterior
Exterior  Exterior
Exterior 





































