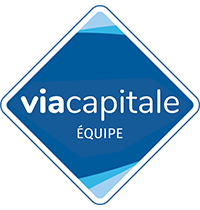Two or more storey
3641, Rue Marie-Carrier, Lévis (Desjardins) G6C 0K3
Centris® #10994913
Help
Enter the mortgage amount, the amortization period and the interest rate, then click «Calculate Payment» to obtain the periodic payment.
- OR -
Specify the payment you wish to perform and click «Calculate principal» to obtain the amount you could borrow. You must specify an interest rate and an amortization period.
Info
*Results for illustrative purposes only.
*Rates are compounded semi-annually.
It is possible that your payments differ from those shown here.
Description sheet
Nb. of rooms
12
Nb. of bedrooms
3+2
Nb. of bathrooms and powder rooms
1 + 1
Building type
Detached
Property type
Two or more storey
Year built
2020
Building size
7.92 X 10.59 meters
Living area
430.00 square meters
Lot size
12.72 X 33.91 meters
Lot area
430.00 square meters
Quebec cadastre
Rooms and exterior features
Level
Room
Sizes
Floor covering
Additional informations
Ground floor
Kitchen
13.0x14.10 P
Dining room
12.6x14.10 P
Living room
12.6x14.0 P
Washroom
6.1x5.1 P
2nd floor
Bedroom
12.2x13.1 P
Bedroom
10.8x10.1 P
Bedroom
11.0x10.6 P
Bathroom
11.7x10.10 P
Basement
Bedroom
11.7x10.10 P
Bedroom
11.7x10.1 P
Family room
11.7x15.7 P
Bathroom
10.11x13.8 P
Top
Inclusions
Échangeur d'air, balayeuse centrale, Thermopompe, Habillages de fenêtres.
Exclusions
Rideaux de chambres, bornes électrique, lave-vaisselle, électroménagers et meubles.
Features
Driveway
Asphalt
Foundation
Poured concrete
Heating energy
Electricity
Heating system
Electric baseboard units
Parking (total)
Outdoor : 4
Proximity
Elementary school
Roofing
Asphalt shingles
Sewage system
Municipal sewer
Water supply
Municipality
Windows
PVC
Zoning
Residential
Assessment, Taxes and Expenses
Municipal assessment
Year
2024
Building assessment
$ 264,800
Lot assessment
$ 112,500
Total
$ 377,300
Annual taxes and Expenses
Municipal Taxes
$ 3,656
School taxes
$ 153
Total
$ 3,809
Top

Simon Laberge
Certified Real Estate Broker A.E.O.
Via Capitale Équipe
Real Estate Agency
418-628-3720
Photos - No. Centris® #10994913
3641, Rue Marie-Carrier, Lévis (Desjardins) G6C 0K3
 Frontage
Frontage  Frontage
Frontage  Overall View
Overall View  Frontage
Frontage  Frontage
Frontage  Hallway
Hallway  Hallway
Hallway  Overall View
Overall View Photos - No. Centris® #10994913
3641, Rue Marie-Carrier, Lévis (Desjardins) G6C 0K3
 Living room
Living room  Living room
Living room  Kitchen
Kitchen  Kitchen
Kitchen  Kitchen
Kitchen  Kitchen
Kitchen  Kitchen
Kitchen  Overall View
Overall View Photos - No. Centris® #10994913
3641, Rue Marie-Carrier, Lévis (Desjardins) G6C 0K3
 Dining room
Dining room  Dining room
Dining room  Washroom
Washroom  Staircase
Staircase  Primary bedroom
Primary bedroom  Primary bedroom
Primary bedroom  Primary bedroom
Primary bedroom  Passageway
Passageway Photos - No. Centris® #10994913
3641, Rue Marie-Carrier, Lévis (Desjardins) G6C 0K3
 Bedroom
Bedroom  Bedroom
Bedroom  Bathroom
Bathroom  Bathroom
Bathroom  Bathroom
Bathroom  Staircase
Staircase  Bedroom
Bedroom  Bedroom
Bedroom Photos - No. Centris® #10994913
3641, Rue Marie-Carrier, Lévis (Desjardins) G6C 0K3
 Bedroom
Bedroom  Family room
Family room  Family room
Family room  Laundry room
Laundry room  Backyard
Backyard  Overall View
Overall View  Overall View
Overall View  Overall View
Overall View Photos - No. Centris® #10994913
3641, Rue Marie-Carrier, Lévis (Desjardins) G6C 0K3
 Overall View
Overall View  Overall View
Overall View 
















































