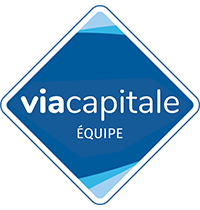Two or more storey
57, Rue Donaldson, Shannon G0A 4N0
Help
Enter the mortgage amount, the amortization period and the interest rate, then click «Calculate Payment» to obtain the periodic payment.
- OR -
Specify the payment you wish to perform and click «Calculate principal» to obtain the amount you could borrow. You must specify an interest rate and an amortization period.
Info
*Results for illustrative purposes only.
*Rates are compounded semi-annually.
It is possible that your payments differ from those shown here.
Description
Maison à étages à vendre à Shannon. Située dans un quartier calme, cette propriété offre 4 chambres, dont 3 au rez-de-chaussée et 1 au sous-sol. Le rez-de-chaussée dispose également d'une salle d'eau et d'un grand salon lumineux et spacieux. Le sous-sol comprend une chambre supplémentaire et une salle de bain. Avec ses grandes fenêtres, la maison bénéficie d'une belle luminosité naturelle. À l'extérieur, un grand jardin entoure la propriété, avec une piscine creusée, idéale pour les moments de détente en famille ou entre amis. À visiter absolument pour découvrir tout son potentiel! Contactez nous pour planifier une visite.
Description sheet
Rooms and exterior features
Inclusions
Exclusions
Features
Assessment, Taxes and Expenses

Photos - No. Centris® #26465326
57, Rue Donaldson, Shannon G0A 4N0
 Frontage
Frontage  Frontage
Frontage  Frontage
Frontage  Hallway
Hallway  Living room
Living room  Living room
Living room  Living room
Living room  Living room
Living room Photos - No. Centris® #26465326
57, Rue Donaldson, Shannon G0A 4N0
 Living room
Living room  Dining room
Dining room  Dining room
Dining room  Kitchen
Kitchen  Kitchen
Kitchen  Office
Office  Washroom
Washroom  Laundry room
Laundry room Photos - No. Centris® #26465326
57, Rue Donaldson, Shannon G0A 4N0
 Staircase
Staircase  Overall View
Overall View  Overall View
Overall View  Primary bedroom
Primary bedroom  Primary bedroom
Primary bedroom  Bedroom
Bedroom  Bedroom
Bedroom  Bathroom
Bathroom Photos - No. Centris® #26465326
57, Rue Donaldson, Shannon G0A 4N0
 Bathroom
Bathroom  Bathroom
Bathroom  Bathroom
Bathroom  Bathroom
Bathroom  Family room
Family room  Family room
Family room  Family room
Family room  Family room
Family room Photos - No. Centris® #26465326
57, Rue Donaldson, Shannon G0A 4N0
 Family room
Family room  Bedroom
Bedroom  Office
Office  Playroom
Playroom  Bathroom
Bathroom  Storage
Storage  Garage
Garage  Solarium/Sunroom
Solarium/Sunroom Photos - No. Centris® #26465326
57, Rue Donaldson, Shannon G0A 4N0
 Exterior
Exterior  Exterior
Exterior  Exterior
Exterior  Exterior
Exterior  Exterior
Exterior 



















































