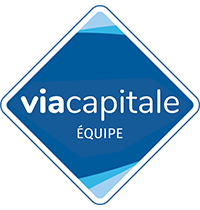Two or more storey
1530, Ch. des Coudriers, L'Isle-aux-Coudres G0A 1X0
Help
Enter the mortgage amount, the amortization period and the interest rate, then click «Calculate Payment» to obtain the periodic payment.
- OR -
Specify the payment you wish to perform and click «Calculate principal» to obtain the amount you could borrow. You must specify an interest rate and an amortization period.
Info
*Results for illustrative purposes only.
*Rates are compounded semi-annually.
It is possible that your payments differ from those shown here.
Description
Maison à L'Îles-Aux-Coudres. Emplacement recherché! Cette propriété vous offre une superbe vue sur le fleuve St-Laurent. Construction 2017. Elle vous offre 3 chambres à coucher, 1 salle de bain et une salle d'eau. Profitez également d'une belle terrasse et d'un garage de 18 x 32 p. Sise sur un magnifique terrain de plus de 26,000 p2. Traversier, restaurant et autres services à quelques minutes. Voici enfin l'endroit que vous recherchiez pour établir votre résidence permanente ou secondaire! Faites vite! LOCATION COURT TERME PERMISE.
Description sheet
Rooms and exterior features
Inclusions
Exclusions
Features
Assessment, Taxes and Expenses

Photos - No. Centris® #20821831
1530, Ch. des Coudriers, L'Isle-aux-Coudres G0A 1X0
 Frontage
Frontage  Frontage
Frontage  Frontage
Frontage  Kitchen
Kitchen  Kitchen
Kitchen  Dining room
Dining room  Living room
Living room  Living room
Living room Photos - No. Centris® #20821831
1530, Ch. des Coudriers, L'Isle-aux-Coudres G0A 1X0
 Living room
Living room  Overall View
Overall View  Other
Other  Bathroom
Bathroom  Bathroom
Bathroom  Bedroom
Bedroom  Bedroom
Bedroom  Staircase
Staircase Photos - No. Centris® #20821831
1530, Ch. des Coudriers, L'Isle-aux-Coudres G0A 1X0
 Family room
Family room  Bedroom
Bedroom  Bathroom
Bathroom  Patio
Patio  Patio
Patio  Patio
Patio  Back facade
Back facade  Exterior
Exterior Photos - No. Centris® #20821831
1530, Ch. des Coudriers, L'Isle-aux-Coudres G0A 1X0
 Back facade
Back facade  Exterior
Exterior  Water view
Water view  Water view
Water view  Water view
Water view 


































