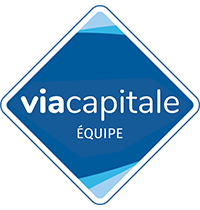Split-level
7415, Rue de la Brindille, Québec (Les Rivières) G2C 1W6
Help
Enter the mortgage amount, the amortization period and the interest rate, then click «Calculate Payment» to obtain the periodic payment.
- OR -
Specify the payment you wish to perform and click «Calculate principal» to obtain the amount you could borrow. You must specify an interest rate and an amortization period.
Info
*Results for illustrative purposes only.
*Rates are compounded semi-annually.
It is possible that your payments differ from those shown here.
Description
Maison unifamiliale à vendre dans le secteur de Neufchâtel Est/Lebourneuf. Cette propriété dispose de 3 chambres, dont une au rez-de-chaussée avec possibilité d'une 4ième chambre, idéale pour une famille souhaitant créer de précieux souvenirs de vie. La cuisine, la salle à manger et le salon sont spacieux et très lumineux, créant un cadre de vie agréable. L'emplacement est idéal, à proximité des commerces, écoles et transports. Cette maison offre un bel espace de vie fonctionnel et confortable. Prise de possession à discuter!
Description sheet
Rooms and exterior features
Inclusions
Exclusions
Features
Assessment, Taxes and Expenses

Photos - No. Centris® #22752295
7415, Rue de la Brindille, Québec (Les Rivières) G2C 1W6
 Frontage
Frontage  Frontage
Frontage  Hallway
Hallway  Living room
Living room  Living room
Living room  Living room
Living room  Overall View
Overall View  Overall View
Overall View Photos - No. Centris® #22752295
7415, Rue de la Brindille, Québec (Les Rivières) G2C 1W6
 Dining room
Dining room  Dining room
Dining room  Kitchen
Kitchen  Kitchen
Kitchen  Kitchen
Kitchen  Bathroom
Bathroom  Bathroom
Bathroom  Bathroom
Bathroom Photos - No. Centris® #22752295
7415, Rue de la Brindille, Québec (Les Rivières) G2C 1W6
 Bedroom
Bedroom  Bedroom
Bedroom  Bedroom
Bedroom  Family room
Family room  Family room
Family room  Family room
Family room  Bedroom
Bedroom  Bedroom
Bedroom Photos - No. Centris® #22752295
7415, Rue de la Brindille, Québec (Les Rivières) G2C 1W6
 Bathroom
Bathroom  Backyard
Backyard  Backyard
Backyard  Back facade
Back facade 


































