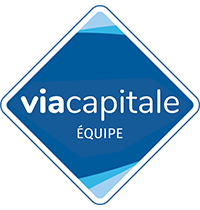Bungalow
2198, Rue des Prêles, Québec (La Haute-Saint-Charles) G3E 2G7
Help
Enter the mortgage amount, the amortization period and the interest rate, then click «Calculate Payment» to obtain the periodic payment.
- OR -
Specify the payment you wish to perform and click «Calculate principal» to obtain the amount you could borrow. You must specify an interest rate and an amortization period.
Info
*Results for illustrative purposes only.
*Rates are compounded semi-annually.
It is possible that your payments differ from those shown here.
Description
Maison à vendre à St-Émile. Située dans un quartier familial recherché, ce spacieux plain-pied de 3 chambres (possibilité d'une 4e) et 2 salles de bain, lumineux et soigneusement entretenu, a tout pour séduire ! Vous y trouverez une cuisine entièrement rénovée et conçue par un cuisiniste, une salle de bain remise à neuf, ainsi que de nombreuses améliorations au sous-sol. La cour aménagée, le foyer au propane et la grande salle familiale ajoutent au confort. Possibilité d'y créer un bureau ou une chambre supplémentaire. Disponible pour la rentrée scolaire ! VISITE LIBRE SAMEDI 10 MAI, DE 10H À 12H.
Description sheet
Rooms and exterior features
Inclusions
Exclusions
Features
Assessment, Taxes and Expenses

Photos - No. Centris® #15479765
2198, Rue des Prêles, Québec (La Haute-Saint-Charles) G3E 2G7
 Frontage
Frontage  Frontage
Frontage  Kitchen
Kitchen  Kitchen
Kitchen  Kitchen
Kitchen  Kitchen
Kitchen  Overall View
Overall View  Overall View
Overall View Photos - No. Centris® #15479765
2198, Rue des Prêles, Québec (La Haute-Saint-Charles) G3E 2G7
 Bathroom
Bathroom  Hallway
Hallway  Living room
Living room  Living room
Living room  Living room
Living room  Overall View
Overall View  Dining room
Dining room  Passageway
Passageway Photos - No. Centris® #15479765
2198, Rue des Prêles, Québec (La Haute-Saint-Charles) G3E 2G7
 Primary bedroom
Primary bedroom  Primary bedroom
Primary bedroom  Bedroom
Bedroom  Family room
Family room  Family room
Family room  Overall View
Overall View  Overall View
Overall View  Passageway
Passageway Photos - No. Centris® #15479765
2198, Rue des Prêles, Québec (La Haute-Saint-Charles) G3E 2G7
 Bedroom
Bedroom  Bedroom
Bedroom  Bathroom
Bathroom  Laundry room
Laundry room  Exercice room
Exercice room  Other
Other  Exterior
Exterior  Exterior
Exterior Photos - No. Centris® #15479765
2198, Rue des Prêles, Québec (La Haute-Saint-Charles) G3E 2G7
 Exterior
Exterior  Exterior
Exterior  Exterior
Exterior  Exterior
Exterior  Exterior
Exterior  Exterior
Exterior  Exterior
Exterior  Exterior
Exterior Photos - No. Centris® #15479765
2198, Rue des Prêles, Québec (La Haute-Saint-Charles) G3E 2G7
 Overall View
Overall View  Overall View
Overall View  Exterior
Exterior  Exterior
Exterior  Exterior
Exterior  Exterior
Exterior  Exterior
Exterior  Overall View
Overall View 






















































