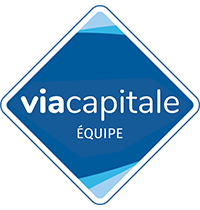Bungalow
476, Rue des Hirondelles, Saint-Lambert-de-Lauzon G0S 2W0
Help
Enter the mortgage amount, the amortization period and the interest rate, then click «Calculate Payment» to obtain the periodic payment.
- OR -
Specify the payment you wish to perform and click «Calculate principal» to obtain the amount you could borrow. You must specify an interest rate and an amortization period.
Info
*Results for illustrative purposes only.
*Rates are compounded semi-annually.
It is possible that your payments differ from those shown here.
Description
RARETÉ sur le marché! Magnifique maison à vendre à Saint-Lambert-de-Lauzon. Dans un environnement enchanteur de 25 000pc, elle offre une vie de chalet à moins de 20 minutes des ponts. Construite en 2020, cette résidence a été pensée avec goût et minutie. Reposant sur une dalle de béton chauffante, elle possède un toit en tôle et un revêtement extérieur en fibrociment pour une touche moderne. À l'intérieur, la cuisine et la salle de bain vous charmeront avec leurs finitions, incluant des comptoirs en granite et en quartz. 3 chambres spacieuses, un vaste salon, un garage détaché et un terrain intime. Nul doute qu'elle saura vous charmer.
Description sheet
Rooms and exterior features
Inclusions
Exclusions
Features
Assessment, Taxes and Expenses

Photos - No. Centris® #13906572
476, Rue des Hirondelles, Saint-Lambert-de-Lauzon G0S 2W0
 Frontage
Frontage  Frontage
Frontage  Hallway
Hallway  Passageway
Passageway  Kitchen
Kitchen  Kitchen
Kitchen  Kitchen
Kitchen  Kitchen
Kitchen Photos - No. Centris® #13906572
476, Rue des Hirondelles, Saint-Lambert-de-Lauzon G0S 2W0
 Dining room
Dining room  Living room
Living room  Living room
Living room  Living room
Living room  Living room
Living room  Bathroom
Bathroom  Bathroom
Bathroom  Bathroom
Bathroom Photos - No. Centris® #13906572
476, Rue des Hirondelles, Saint-Lambert-de-Lauzon G0S 2W0
 Laundry room
Laundry room  Primary bedroom
Primary bedroom  Primary bedroom
Primary bedroom  Bedroom
Bedroom  Bedroom
Bedroom  Overall View
Overall View  Exterior
Exterior  Exterior
Exterior Photos - No. Centris® #13906572
476, Rue des Hirondelles, Saint-Lambert-de-Lauzon G0S 2W0
 Exterior
Exterior  Exterior
Exterior  Exterior
Exterior  Overall View
Overall View  Overall View
Overall View 



































