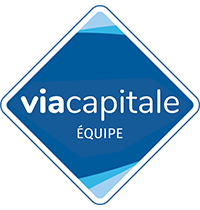Bungalow
1294, Rue d'Érié, Québec (La Haute-Saint-Charles) G3J 0E9
Help
Enter the mortgage amount, the amortization period and the interest rate, then click «Calculate Payment» to obtain the periodic payment.
- OR -
Specify the payment you wish to perform and click «Calculate principal» to obtain the amount you could borrow. You must specify an interest rate and an amortization period.
Info
*Results for illustrative purposes only.
*Rates are compounded semi-annually.
It is possible that your payments differ from those shown here.
Description
Découvrez cette charmante propriété conçue pour accueillir vos plus beaux souvenirs ! Avec 4 chambres bien réparties -- 2 au rez-de-chaussée et 2 au sous-sol -- elle offre tout l'espace nécessaire pour une vie familiale épanouie. Le sous-sol entièrement aménagé est équipé d'un plancher chauffant sur toute sa surface, offrant un confort optimal. À l'extérieur, le terrain exposé au soleil toute la journée garantit un espace lumineux et agréable, parfait pour l'aménagement extérieur. La propriété est situé à proximité d'un parc. Toiture refait en 2023 et piscine neuve.
Description sheet
Rooms and exterior features
Inclusions
Exclusions
Features
Assessment, Taxes and Expenses

Photos - No. Centris® #9275061
1294, Rue d'Érié, Québec (La Haute-Saint-Charles) G3J 0E9
 Frontage
Frontage  Frontage
Frontage  Hallway
Hallway  Living room
Living room  Living room
Living room  Living room
Living room  Overall View
Overall View  Dining room
Dining room Photos - No. Centris® #9275061
1294, Rue d'Érié, Québec (La Haute-Saint-Charles) G3J 0E9
 Dining room
Dining room  Dining room
Dining room  Dining room
Dining room  Bathroom
Bathroom  Bathroom
Bathroom  Bedroom
Bedroom  Bedroom
Bedroom  Bedroom
Bedroom Photos - No. Centris® #9275061
1294, Rue d'Érié, Québec (La Haute-Saint-Charles) G3J 0E9
 Staircase
Staircase  Staircase
Staircase  Office
Office  Bedroom
Bedroom  Bedroom
Bedroom  Bathroom
Bathroom  Bathroom
Bathroom  Storage
Storage Photos - No. Centris® #9275061
1294, Rue d'Érié, Québec (La Haute-Saint-Charles) G3J 0E9
 Exterior
Exterior  Exterior
Exterior  Exterior
Exterior  Exterior
Exterior  Exterior
Exterior  Exterior
Exterior 




































