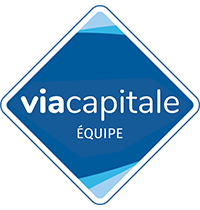Help
Enter the mortgage amount, the amortization period and the interest rate, then click «Calculate Payment» to obtain the periodic payment.
- OR -
Specify the payment you wish to perform and click «Calculate principal» to obtain the amount you could borrow. You must specify an interest rate and an amortization period.
Info
*Results for illustrative purposes only.
*Rates are compounded semi-annually.
It is possible that your payments differ from those shown here.
Description
Ne cherchez plus, votre nouveau chez-vous est à Saint-Raymond! Ce magnifique bungalow fraîchement rénové ore un espace de vie accueillant à aire ouverte. Profitez d'une cuisine moderne et d'une salle de bain propice à la détente. Le vaste terrain de 20 400 pi² est parfait pour vos projets (jardin, poulailler, terrasse, piscine) et inclut un garage détaché de 24x28. Idéalement situé à proximité d'écoles, de CPE, d'une épicerie et à seulement 35 minutes de Québec. Une visite saura vous charmer. Faites vite, cette maison n'attend que vous! Libre avant 2025.
Description sheet
Rooms and exterior features
Inclusions
Exclusions
Features
Assessment, Taxes and Expenses

Photos - No. Centris® #26611535
137, Rue Daigle, Saint-Raymond G3L 2N7
 Frontage
Frontage  Frontage
Frontage  Frontage
Frontage  Hallway
Hallway  Den
Den  Den
Den  Overall View
Overall View  Overall View
Overall View Photos - No. Centris® #26611535
137, Rue Daigle, Saint-Raymond G3L 2N7
 Kitchen
Kitchen  Kitchen
Kitchen  Kitchen
Kitchen  Kitchen
Kitchen  Dining room
Dining room  Living room
Living room  Living room
Living room  Living room
Living room Photos - No. Centris® #26611535
137, Rue Daigle, Saint-Raymond G3L 2N7
 Bathroom
Bathroom  Bathroom
Bathroom  Bathroom
Bathroom  Hallway
Hallway  Bedroom
Bedroom  Bedroom
Bedroom  Bedroom
Bedroom  Exterior
Exterior Photos - No. Centris® #26611535
137, Rue Daigle, Saint-Raymond G3L 2N7
 Exterior
Exterior  Exterior
Exterior 































