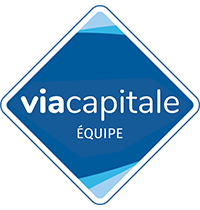Bungalow
400, Rue Courcival, Québec (Beauport) G1C 7E9
Help
Enter the mortgage amount, the amortization period and the interest rate, then click «Calculate Payment» to obtain the periodic payment.
- OR -
Specify the payment you wish to perform and click «Calculate principal» to obtain the amount you could borrow. You must specify an interest rate and an amortization period.
Info
*Results for illustrative purposes only.
*Rates are compounded semi-annually.
It is possible that your payments differ from those shown here.
Description
Superbe maison à paliers multiples à vendre à Beauport. Située dans un secteur familiale en demande, près de tous les services et adossé au parc Courcival. Entretenue avec soin et rénovée au fil du temps, elle vous offres 4 chambres et 2 salles de bain complète, une cuisine rénovée, des aires de vie lumineuses et un grand solarium 4 saisons. Vous pourrez également profitez de la cour totalement réaménager en 2021. Parue dans plusieurs éditions du magazine Pratico-Pratique cette cour vous offre une piscine au sel et un patio fonctionnel et intime. Prise de possession flexible.
Description sheet
Rooms and exterior features
Inclusions
Exclusions
Features
Assessment, Taxes and Expenses

Photos - No. Centris® #21814145
400, Rue Courcival, Québec (Beauport) G1C 7E9
 Frontage
Frontage  Frontage
Frontage  Frontage
Frontage  Hallway
Hallway  Hallway
Hallway  Dining room
Dining room  Dining room
Dining room  Overall View
Overall View Photos - No. Centris® #21814145
400, Rue Courcival, Québec (Beauport) G1C 7E9
 Kitchen
Kitchen  Kitchen
Kitchen  Kitchen
Kitchen  Overall View
Overall View  Living room
Living room  Living room
Living room  Living room
Living room  Overall View
Overall View Photos - No. Centris® #21814145
400, Rue Courcival, Québec (Beauport) G1C 7E9
 Primary bedroom
Primary bedroom  Primary bedroom
Primary bedroom  Bedroom
Bedroom  Bathroom
Bathroom  Bathroom
Bathroom  Bathroom
Bathroom  Family room
Family room  Family room
Family room Photos - No. Centris® #21814145
400, Rue Courcival, Québec (Beauport) G1C 7E9
 Bedroom
Bedroom  Bedroom
Bedroom  Bathroom
Bathroom  Storage
Storage  Backyard
Backyard  Backyard
Backyard  Other
Other  Other
Other Photos - No. Centris® #21814145
400, Rue Courcival, Québec (Beauport) G1C 7E9
 Other
Other 







































