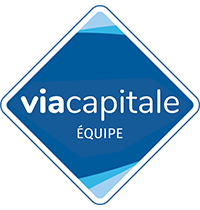Help
Enter the mortgage amount, the amortization period and the interest rate, then click «Calculate Payment» to obtain the periodic payment.
- OR -
Specify the payment you wish to perform and click «Calculate principal» to obtain the amount you could borrow. You must specify an interest rate and an amortization period.
Info
*Results for illustrative purposes only.
*Rates are compounded semi-annually.
It is possible that your payments differ from those shown here.
Description
Charmante maison à vendre à Shannon, située sur la paisible rue Cedar. Cette propriété chaleureuse offre 2 chambres confortables, un salon lumineux et une salle familiale idéale pour les moments en famille. Profitez d'une belle serre attenante, parfaite pour vos plantes ou comme coin détente. Un spa vous attend pour relaxer en toute saison. Profitez également du garages double largeur, parfaits pour véhicules, rangement ou atelier. Cour intime, environnement tranquille, idéale pour la vie de banlieue en nature! Prise de possession à discuter. Contacter nous pour céduler une visite!
Description sheet
Rooms and exterior features
Inclusions
Exclusions
Features
Assessment, Taxes and Expenses

Photos - No. Centris® #27210076
9, Rue Cedar, Shannon G0A 4N1
 Frontage
Frontage  Frontage
Frontage  Frontage
Frontage  Living room
Living room  Living room
Living room  Living room
Living room  Living room
Living room  Kitchen
Kitchen Photos - No. Centris® #27210076
9, Rue Cedar, Shannon G0A 4N1
 Kitchen
Kitchen  Dining room
Dining room  Dining room
Dining room  Primary bedroom
Primary bedroom  Primary bedroom
Primary bedroom  Bedroom
Bedroom  Bathroom
Bathroom  Bathroom
Bathroom Photos - No. Centris® #27210076
9, Rue Cedar, Shannon G0A 4N1
 Bathroom
Bathroom  Laundry room
Laundry room  Other
Other  Family room
Family room  Family room
Family room  Family room
Family room  Family room
Family room  Family room
Family room Photos - No. Centris® #27210076
9, Rue Cedar, Shannon G0A 4N1
 Bathroom
Bathroom  Hot tub
Hot tub  Garage
Garage  Garage
Garage  Back facade
Back facade  Back facade
Back facade  Balcony
Balcony  Exterior
Exterior Photos - No. Centris® #27210076
9, Rue Cedar, Shannon G0A 4N1
 Exterior
Exterior  Exterior
Exterior  Exterior
Exterior  Exterior
Exterior  Exterior
Exterior 










































