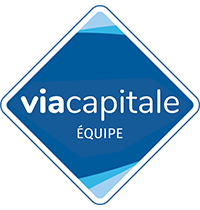Bungalow
144, Ch. Parent, Stoneham-et-Tewkesbury G3C 2K1
Help
Enter the mortgage amount, the amortization period and the interest rate, then click «Calculate Payment» to obtain the periodic payment.
- OR -
Specify the payment you wish to perform and click «Calculate principal» to obtain the amount you could borrow. You must specify an interest rate and an amortization period.
Info
*Results for illustrative purposes only.
*Rates are compounded semi-annually.
It is possible that your payments differ from those shown here.
Description
Maison unifamiliale à vendre à Stoneham-et-Tewkesbury. Située dans un secteur paisible, cette magnifique maison vous offre un espace de vie lumineux et spacieux. Elle dispose de 3 chambres à coucher à l'étage, idéales pour une famille. La cuisine à aire ouverte moderne et fonctionnelle, avec un grand espace de rangement pour répondre à tous vos besoins. Cette propriété comprend également une salle d'eau ainsi qu'une salle de bain complète, offrant confort et commodité. Le sous-sol aménagé présente un charmant 3 ½, offrant revenu potentiel de 12 000$ par an. Contactez-nous pour une visite!
Description sheet
Rooms and exterior features
Inclusions
Exclusions
Features
Assessment, Taxes and Expenses

Photos - No. Centris® #25850698
144, Ch. Parent, Stoneham-et-Tewkesbury G3C 2K1
 Frontage
Frontage  Frontage
Frontage  Frontage
Frontage  Hallway
Hallway  Living room
Living room  Living room
Living room  Overall View
Overall View  Overall View
Overall View Photos - No. Centris® #25850698
144, Ch. Parent, Stoneham-et-Tewkesbury G3C 2K1
 Dining room
Dining room  Dining room
Dining room  Kitchen
Kitchen  Kitchen
Kitchen  Kitchen
Kitchen  Storage
Storage  Washroom
Washroom  Laundry room
Laundry room Photos - No. Centris® #25850698
144, Ch. Parent, Stoneham-et-Tewkesbury G3C 2K1
 Family room
Family room  Family room
Family room  Family room
Family room  Staircase
Staircase  Staircase
Staircase  Primary bedroom
Primary bedroom  Bedroom
Bedroom  Bedroom
Bedroom Photos - No. Centris® #25850698
144, Ch. Parent, Stoneham-et-Tewkesbury G3C 2K1
 Bathroom
Bathroom  Bathroom
Bathroom  Bathroom
Bathroom  Staircase
Staircase  Living room
Living room  Living room
Living room  Kitchen
Kitchen  Bedroom
Bedroom Photos - No. Centris® #25850698
144, Ch. Parent, Stoneham-et-Tewkesbury G3C 2K1
 Bathroom
Bathroom  Exterior
Exterior  Exterior
Exterior  Exterior
Exterior 










































