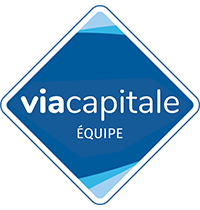Bungalow
1010, Ch. Jean-Gauvin, Québec (La Haute-Saint-Charles) G3K 1W8
Help
Enter the mortgage amount, the amortization period and the interest rate, then click «Calculate Payment» to obtain the periodic payment.
- OR -
Specify the payment you wish to perform and click «Calculate principal» to obtain the amount you could borrow. You must specify an interest rate and an amortization period.
Info
*Results for illustrative purposes only.
*Rates are compounded semi-annually.
It is possible that your payments differ from those shown here.
Description
Maison à vendre dans le secteur de Val-Bélair. Cette chaleureuse propriété avec un garage style industriel comprend 4 chambres, 2 salles de bains, une cuisine entièrement rénovée ainsi qu'un grand salon convivial avec foyer central. Elle offre un grand terrain de plus de 42 075 pieds carrés, donnant un énorme espace familial bordé d'une haie de cèdres, assurant une intimité. L'immense garage de 22 x 40 pi peut contenir un véhicule lourd, des véhicules récréatifs ou servir d'entrepôt à votre convenance. Spacieuse et lumineuse, cette propriété est idéale pour une famille à la recherche de confort et de sérénité! Prise de possession à discuter.
Description sheet
Rooms and exterior features
Inclusions
Exclusions
Features
Assessment, Taxes and Expenses

Photos - No. Centris® #25850233
1010, Ch. Jean-Gauvin, Québec (La Haute-Saint-Charles) G3K 1W8
 Frontage
Frontage  Frontage
Frontage  Frontage
Frontage  Living room
Living room  Living room
Living room  Living room
Living room  Living room
Living room  Kitchen
Kitchen Photos - No. Centris® #25850233
1010, Ch. Jean-Gauvin, Québec (La Haute-Saint-Charles) G3K 1W8
 Kitchen
Kitchen  Kitchen
Kitchen  Kitchen
Kitchen  Dining room
Dining room  Dining room
Dining room  Overall View
Overall View  Primary bedroom
Primary bedroom  Primary bedroom
Primary bedroom Photos - No. Centris® #25850233
1010, Ch. Jean-Gauvin, Québec (La Haute-Saint-Charles) G3K 1W8
 Primary bedroom
Primary bedroom  Bathroom
Bathroom  Bathroom
Bathroom  Bathroom
Bathroom  Bedroom
Bedroom  Bedroom
Bedroom  Bathroom
Bathroom  Basement
Basement Photos - No. Centris® #25850233
1010, Ch. Jean-Gauvin, Québec (La Haute-Saint-Charles) G3K 1W8
 Storage
Storage  Patio
Patio  Backyard
Backyard  Backyard
Backyard  Backyard
Backyard  Backyard
Backyard  Parking
Parking  Parking
Parking Photos - No. Centris® #25850233
1010, Ch. Jean-Gauvin, Québec (La Haute-Saint-Charles) G3K 1W8
 Garage
Garage  Garage
Garage  Garage
Garage  Backyard
Backyard  Backyard
Backyard  Frontage
Frontage 











































