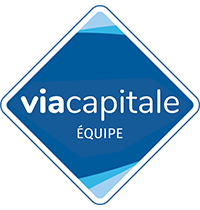Bungalow
1967, Boul. René-Lévesque O., Québec (Sainte-Foy/Sillery/Cap-Rouge) G1T 1Y4
Help
Enter the mortgage amount, the amortization period and the interest rate, then click «Calculate Payment» to obtain the periodic payment.
- OR -
Specify the payment you wish to perform and click «Calculate principal» to obtain the amount you could borrow. You must specify an interest rate and an amortization period.
Info
*Results for illustrative purposes only.
*Rates are compounded semi-annually.
It is possible that your payments differ from those shown here.
Description
Plain-pied à vendre à Sillery/Ste-Foy. Propriété spacieuse de 7 chambres offrant une multitude de possibilités. Que vous recherchiez un grand espace pour une famille nombreuse ou que vous envisagiez de louer des chambres, cette maison est idéale. De plus, avec une partie commerciale représentant 22 %, vous pouvez également y développer votre propre activité professionnelle. Idéalement située, cette magnifique maison vous assure un accès facile à toutes les commodités tout en offrant une excellente visibilité pour un éventuel commerce. Ne manquez pas cette chance exceptionnelle ! Contactez-nous pour une visite. Prise de possession immédiate.
Description sheet
Rooms and exterior features
Inclusions
Exclusions
Features
Assessment, Taxes and Expenses

Photos - No. Centris® #22949507
1967, Boul. René-Lévesque O., Québec (Sainte-Foy/Sillery/Cap-Rouge) G1T 1Y4
 Frontage
Frontage  Frontage
Frontage  Frontage
Frontage  Frontage
Frontage  Frontage
Frontage  Frontage
Frontage  Garage
Garage  Hallway
Hallway Photos - No. Centris® #22949507
1967, Boul. René-Lévesque O., Québec (Sainte-Foy/Sillery/Cap-Rouge) G1T 1Y4
 Staircase
Staircase  Hallway
Hallway  Living room
Living room  Living room
Living room  Dining room
Dining room  Dining room
Dining room  Kitchen
Kitchen  Dining room
Dining room Photos - No. Centris® #22949507
1967, Boul. René-Lévesque O., Québec (Sainte-Foy/Sillery/Cap-Rouge) G1T 1Y4
 Kitchen
Kitchen  Bedroom
Bedroom  Bedroom
Bedroom  Bathroom
Bathroom  Bathroom
Bathroom  Bathroom
Bathroom  Overall View
Overall View  Exercice room
Exercice room Photos - No. Centris® #22949507
1967, Boul. René-Lévesque O., Québec (Sainte-Foy/Sillery/Cap-Rouge) G1T 1Y4
 Office
Office  Office
Office  Office
Office  Passageway
Passageway  Office
Office  Bedroom
Bedroom  Bathroom
Bathroom  Overall View
Overall View Photos - No. Centris® #22949507
1967, Boul. René-Lévesque O., Québec (Sainte-Foy/Sillery/Cap-Rouge) G1T 1Y4
 Overall View
Overall View  Overall View
Overall View  Overall View
Overall View  Storage
Storage  Exterior
Exterior  Exterior
Exterior  Exterior
Exterior 












































