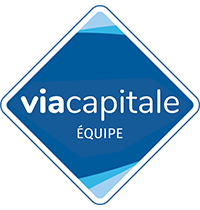Bungalow
2581, Av. Renouard, Québec (Beauport) G1E 4C7
Help
Enter the mortgage amount, the amortization period and the interest rate, then click «Calculate Payment» to obtain the periodic payment.
- OR -
Specify the payment you wish to perform and click «Calculate principal» to obtain the amount you could borrow. You must specify an interest rate and an amortization period.
Info
*Results for illustrative purposes only.
*Rates are compounded semi-annually.
It is possible that your payments differ from those shown here.
Description
Découvrez cette propriété unique dans le quartier. Construite en 2021, elle propose un intérieur élégant et chaleureux, baigné de lumière naturelle. Profitez d'une cour aménagée avec une terrasse couverte et une piscine creusée, idéale pour les journées ensoleillées. À l'intérieur, vous trouverez un rez-de-chaussée à aire ouverte, avec un chaleureux foyer au propane, et une salle familiale au sous-sol. Elle comprend 4 chambres, avec possibilité d'en ajouter une 5e, ainsi qu'une salle de bain complète et une salle d'eau. Vous serez charmé par ce quartier qui allie tranquillité et praticité.
Description sheet
Rooms and exterior features
Inclusions
Exclusions
Features
Assessment, Taxes and Expenses

Photos - No. Centris® #24965221
2581, Av. Renouard, Québec (Beauport) G1E 4C7
 Frontage
Frontage  Frontage
Frontage  Living room
Living room  Living room
Living room  Living room
Living room  Living room
Living room  Overall View
Overall View  Dining room
Dining room Photos - No. Centris® #24965221
2581, Av. Renouard, Québec (Beauport) G1E 4C7
 Dining room
Dining room  Dining room
Dining room  Kitchen
Kitchen  Kitchen
Kitchen  Kitchen
Kitchen  Kitchen
Kitchen  Kitchen
Kitchen  Primary bedroom
Primary bedroom Photos - No. Centris® #24965221
2581, Av. Renouard, Québec (Beauport) G1E 4C7
 Primary bedroom
Primary bedroom  Primary bedroom
Primary bedroom  Bathroom
Bathroom  Bathroom
Bathroom  Bedroom
Bedroom  Bedroom
Bedroom  Overall View
Overall View  Family room
Family room Photos - No. Centris® #24965221
2581, Av. Renouard, Québec (Beauport) G1E 4C7
 Family room
Family room  Overall View
Overall View  Overall View
Overall View  Bedroom
Bedroom  Bedroom
Bedroom  Storage
Storage  Washroom
Washroom  Other
Other Photos - No. Centris® #24965221
2581, Av. Renouard, Québec (Beauport) G1E 4C7
 Other
Other  Exterior
Exterior  Exterior
Exterior  Overall View
Overall View  Overall View
Overall View  Pool
Pool 












































